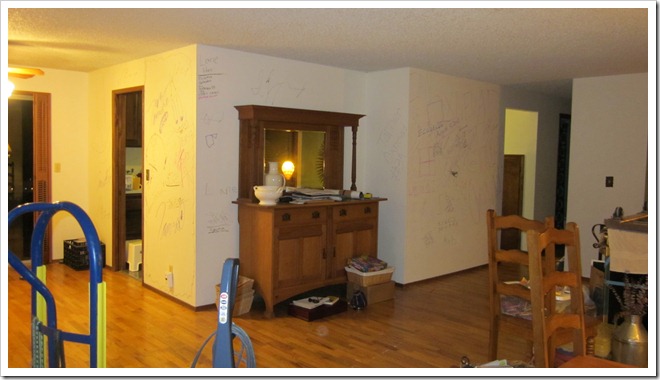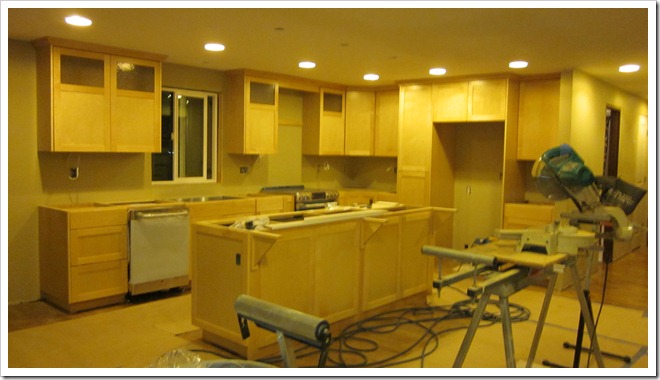We can’t possibly hope to update all that has gone on in the Oxnevad house the last 10 months, so we’re not going to try. Hopefully, a post will come on that later. But, in the mean time, we’re just so excited to share updates about our current house project – the kitchen/upstairs living room.
Here is what the kitchen (from the living room) looked like in August. The tiny kitchen was completely closed off from the main living space. Not to mention that the first thing you saw when you walked up the stairs from the front door, was an ugly wall. Yes, the antique buffet fit nicely, but nothing else did. (The buffet has found a new home at Scott & Becky’s now that we don’t have a wall for it.)
Already into demo, but you can still see the vinyl floors, old appliances, old everything. . . it all had to go!
The kitchen today – obviously not done, but significant progress has been made. We’re loving the natural maple cabinets and can lighting. New oak flooring was “weaved” into the existing and refinished. After testing multiple paint samples on the walls, we finally settled on Windsor Greige by Sherwin Williams – love it! Honed black granite goes in next week and then hopefully the finishing touches. Can’t wait to show off the finished product. Our new space will be so great for our family.


